Casa Alfaro, La Remodelación
My daughter Bess has always loved Mexico, as have I, and after a lifetime of frequent family jaunts to both the interior and coastal Mexico, the city of San Miguel de Allende, Mexico has become a favorite. It was no surprise, then, that Bess and my son-in-law Lee would decide to begin looking for a home away from home there. After a glorious wedding held at Casa Hyder ten years ago, they’ve spent countless vacations in San Miguel. The time had come! Of course, I was thrilled with the prospect. Mexico has been an important part of my life and there are countless stories I’d love to tell you about car trips with Mama, then of continuing the tradition with my own children, but that can wait ‘til another day. Here’s the exciting story of Casa Alfaro and how it came to be, along with a gallery of photos below, showing the progression to date of “La Remodelación”.
Bess (who has the uncanny ability to find what she’s looking for in most every area of her life) spent many a relaxing night perusing the internet for the perfect match. Happily, all her work led right to the purchase and ongoing restoration/renovation project of what is now known as Casa Alfaro.
What a great find it was, hidden in Mexico’s central highlands. Casa Alfaro is part of what once was an historic and large hacienda structure located in the rural community of Atotonilco. This “Place of the Hot Waters” is a UNESCO World Heritage Site in the state of Guanajuato, and is situated just seven miles northeast of the artist town of San Miguel de Allende. From there, as you make your way to Atotonilco, you’ll discover Condé Nast-honored restaurants, hotels, golf courses, and wineries, all making a name for themselves in the area.
It’s a lovely secreted home, Casa Alfaro, in the heart of town, lying within arm’s reach of the much-venerated pilgrimage church, El Santuario, built in the mid 1700’s and nestled among the few residences found on the town’s quiet Main Street, “Calle Principal”. Casa Alfaro’s entrance is located among charming puestos de artesanía – booths lining the sidewalks, each filled with the strikingly brilliant items of handiwork from the surrounding area.
We gave Casa Alfaro it’s name to commemorate Padre Luis Felipe Neri de Alfaro who lived in the home’s historic five front rooms, which had once been part of the greater hacienda property built in the 18th century. Bess and Lee are now not only preserving those five rooms, they are transforming the remaining property by enhancing this sacred, enchanting space to make it a comfortable, yet elegant place to land. Taking into account the ambience specific to Atotonilco and the all-encompassing history of this property and its surrounds, the home will contain this rural spirit along with the richness of Mexico’s traditional hacienda style.
Bess and Lee are supremely fortunate to have landed the expert abilities of Arquitecto Armando Delgado. His expertise and creativity, along with his respect for the history, the local environment, his great attention to sustainability and material use, utilization of natural light, and focus on functionality of the spaces, is invaluable. Additionally, the four of us together have formed a bond, where common goals are innately understood and communicated easily.
I’m so pleased to be part of the project, both the interior design and the exterior planning, partnering with Bess, and working with Armando during the remodeling and restoration processes. Over the years of helping others to achieve their dreams for their home, this is truly a pinnacle experience for me to work with Armando to achieve ours.
Under the guidance of Delgado, thick stone walls respectfully remain in place while new interior walls are erected, and domed ceilings with skylights are constructed to bring in glorious light throughout. His artfully designed passageways and layouts, planned to provide fluidity and architectural cohesiveness, are coming together to provide truly comfortable living spaces.
Delgado’s Residente de Obra, Paco, and the Contratista, Angél, along with the crew: los Maestros y Peones, Electricistas, Plomeros, el Bovedero, Yesero, Herrero, Fierrero, y los Canteros – all are working together in such a way that history and current Mexican architecture form a lovely brotherhood.
This spacious home, once complete, will have nine bedrooms and baths, three powder rooms, two outdoor salas, a large family room, formal living room, library, kitchen, breakfast room, and dining areas, (both indoor and out) pool and jacuzzi, an underground wine cellar, as well as an outdoor barbecue with kitchenette. Among the various rooftop terraces, you’ll find a palapa-covered bar, dining under the stars with a table for 12, along with a multitude of cushion-filled bancas and sitting spaces, all for enjoying a view of El Santuario and the skies of Atotonilco. At the foot of the spacious backyard gardens, beyond a fountain-fed koi pond, will be the cabaña with gym, sauna, and additional guest bathrooms, as well as upstairs caretaker quarters.
All will harken back to old Mexico with traditional handpainted tiles, carved cantera, both polished and honed marble, terracotta and ceramics, iron and wood carved features, brass, bronze and copper fixtures, bóveda ceilings, traditional embroidered textiles, along with stained glass, figurative mosaica and decorative art.
Over time, I hope to show you many examples of the work being done at Casa Alfaro. I’m on-site monthly and would love to share these experiences with you. Follow along as I keep you, our friends, and family, abreast of the goings on of this captivating project!

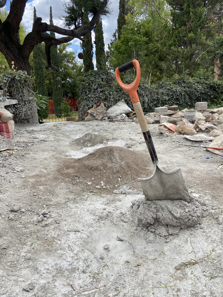
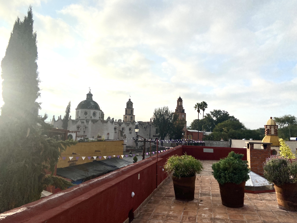
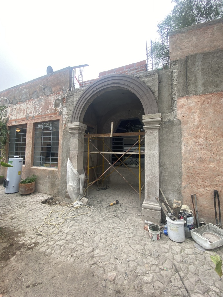
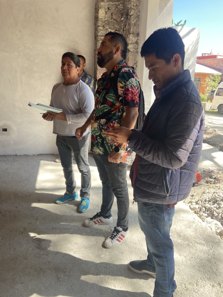
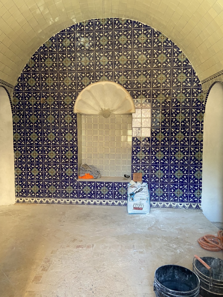
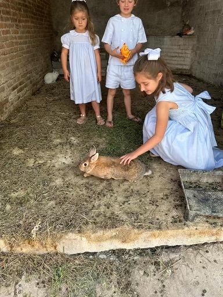
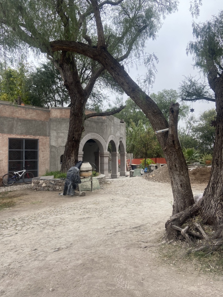
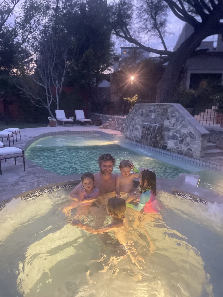
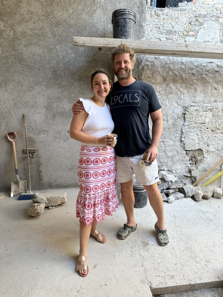
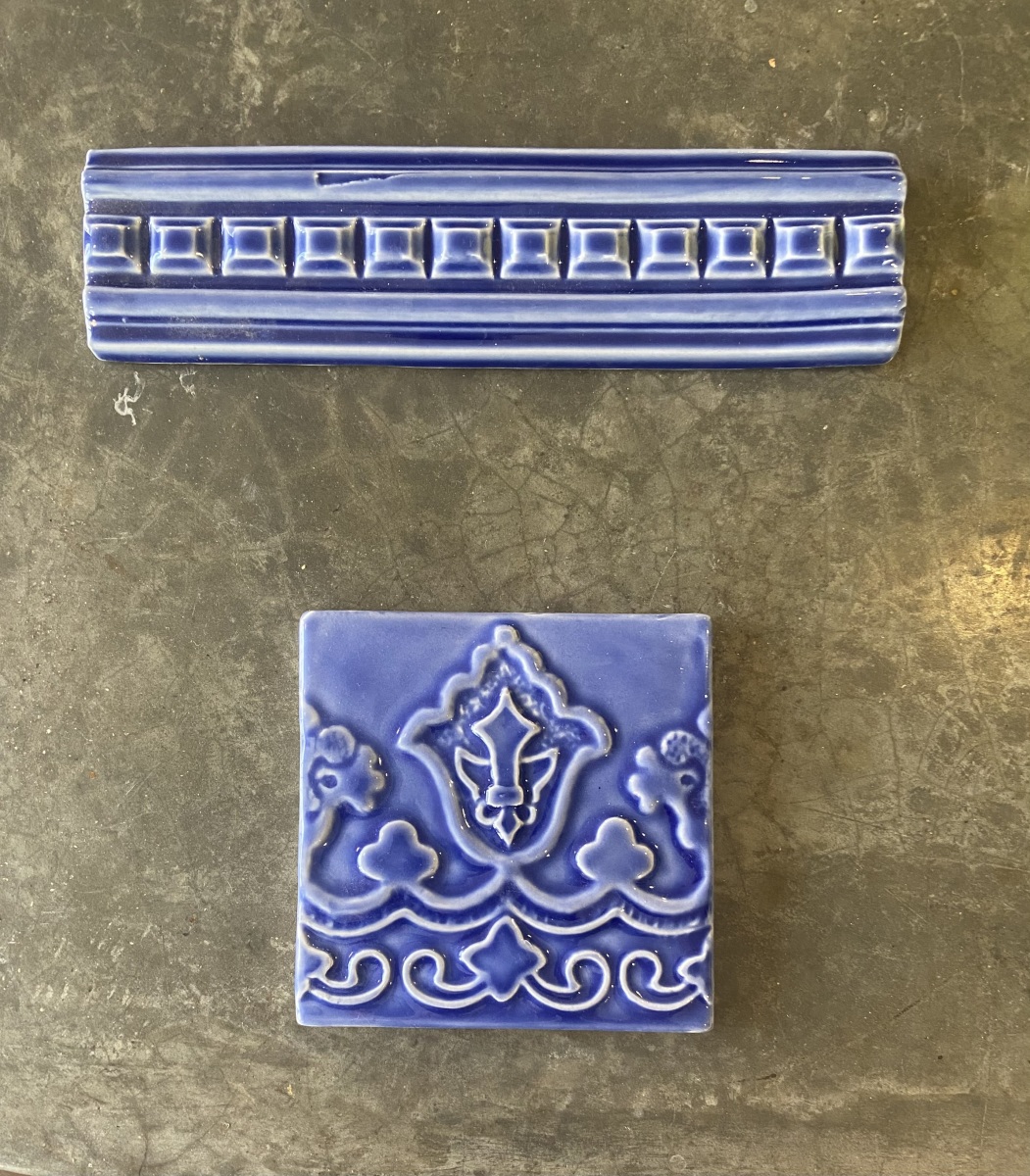
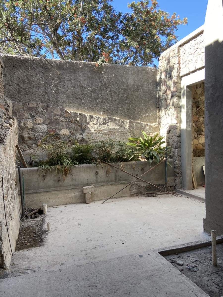
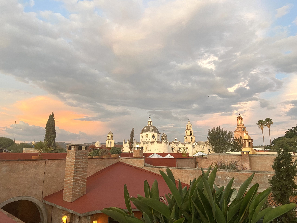
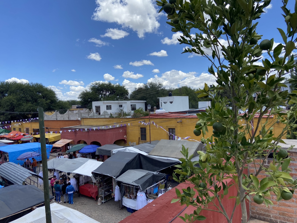
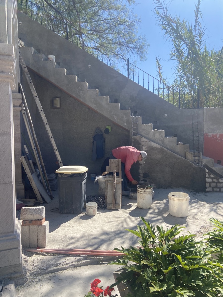
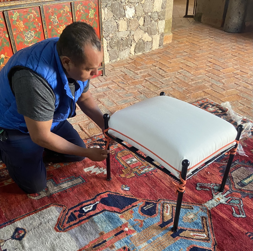
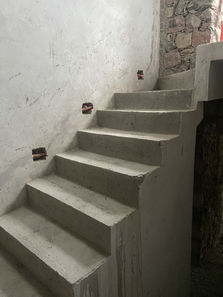
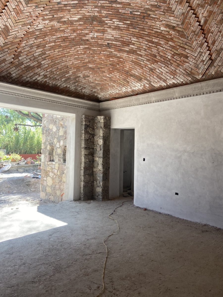
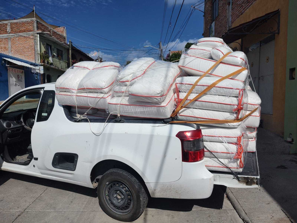
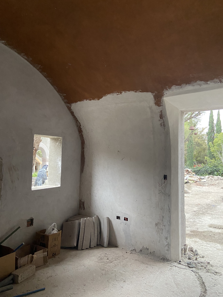
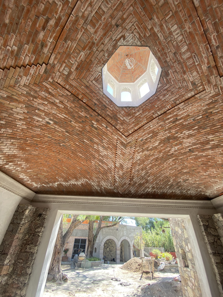
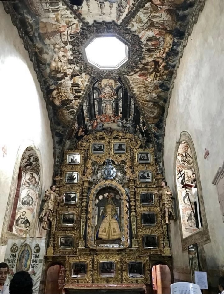
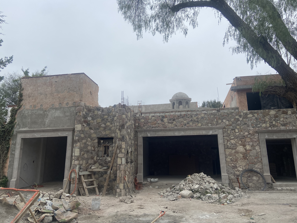
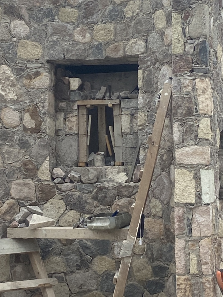
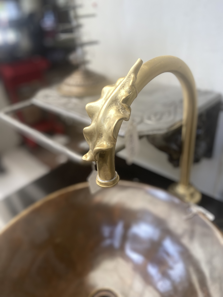
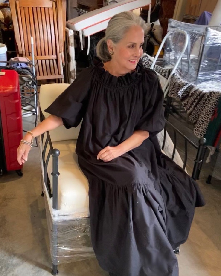

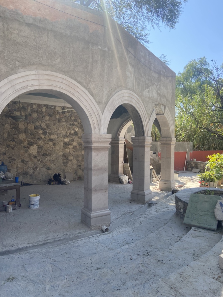
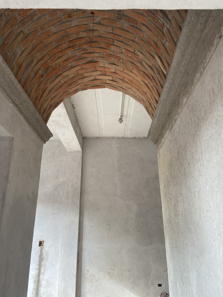
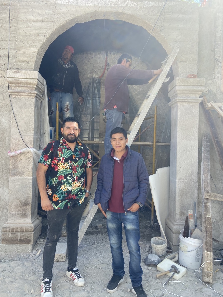
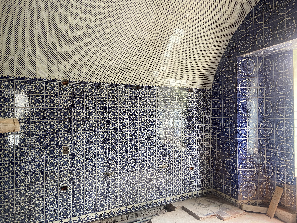
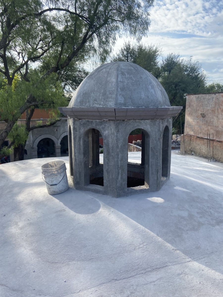
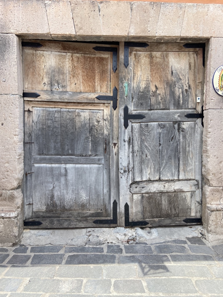

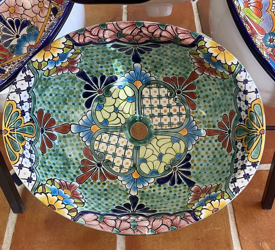
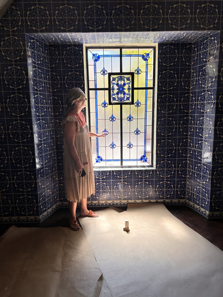
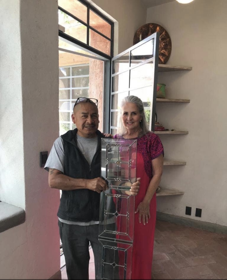
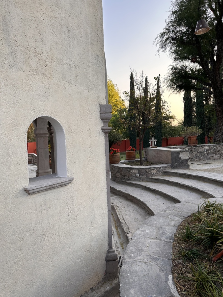
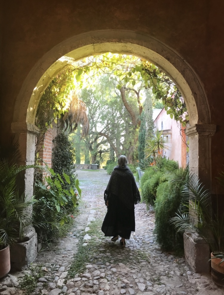
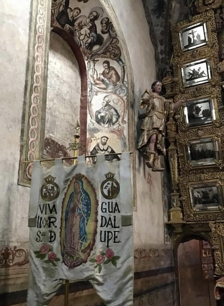
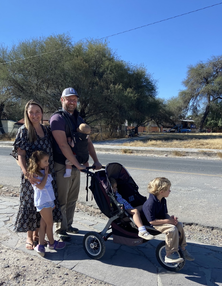
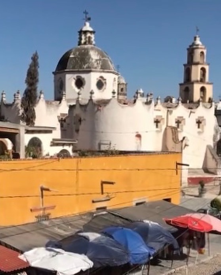
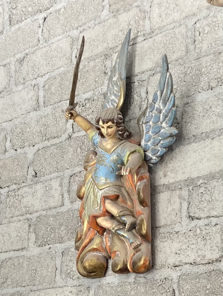
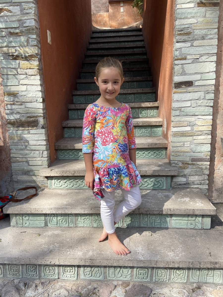
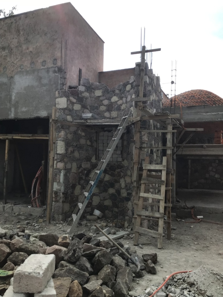
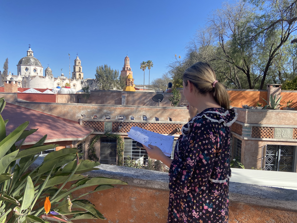
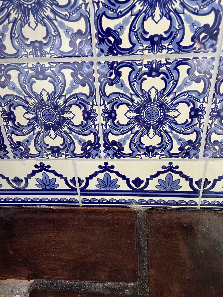
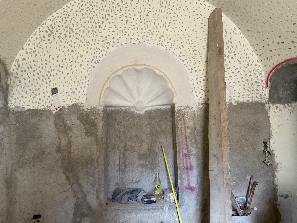
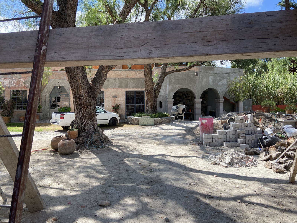
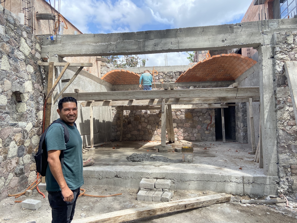
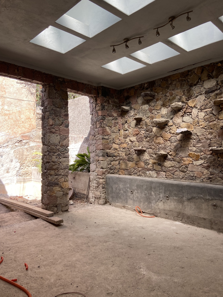
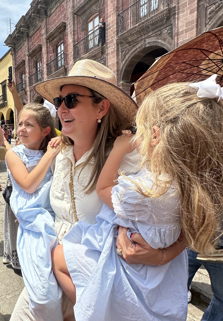
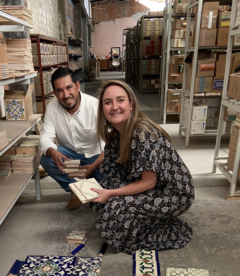
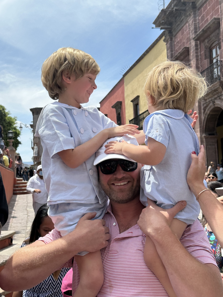
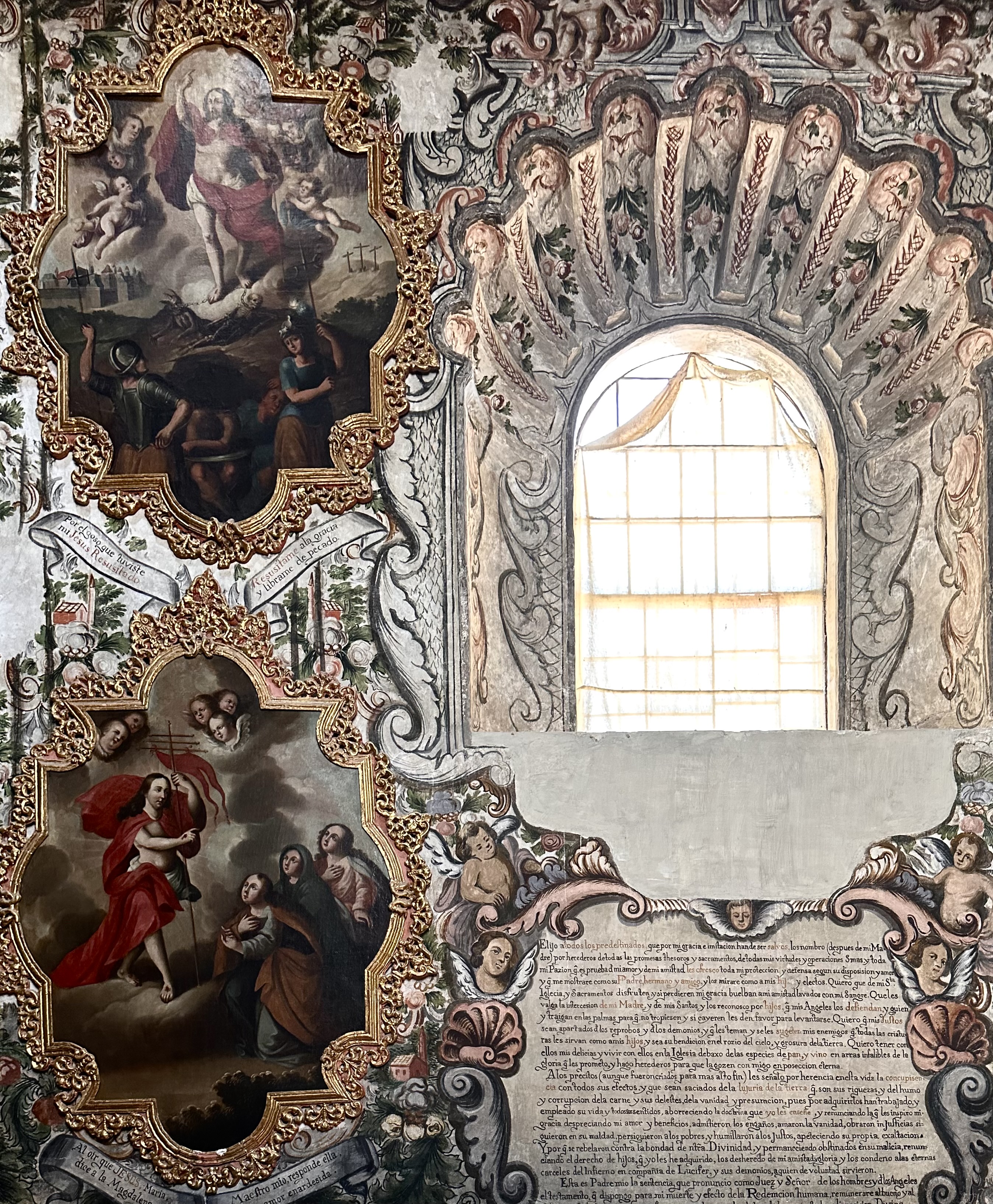
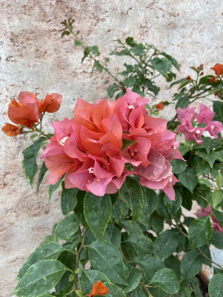
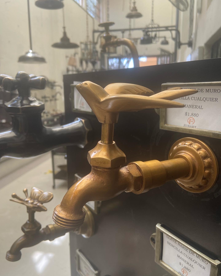
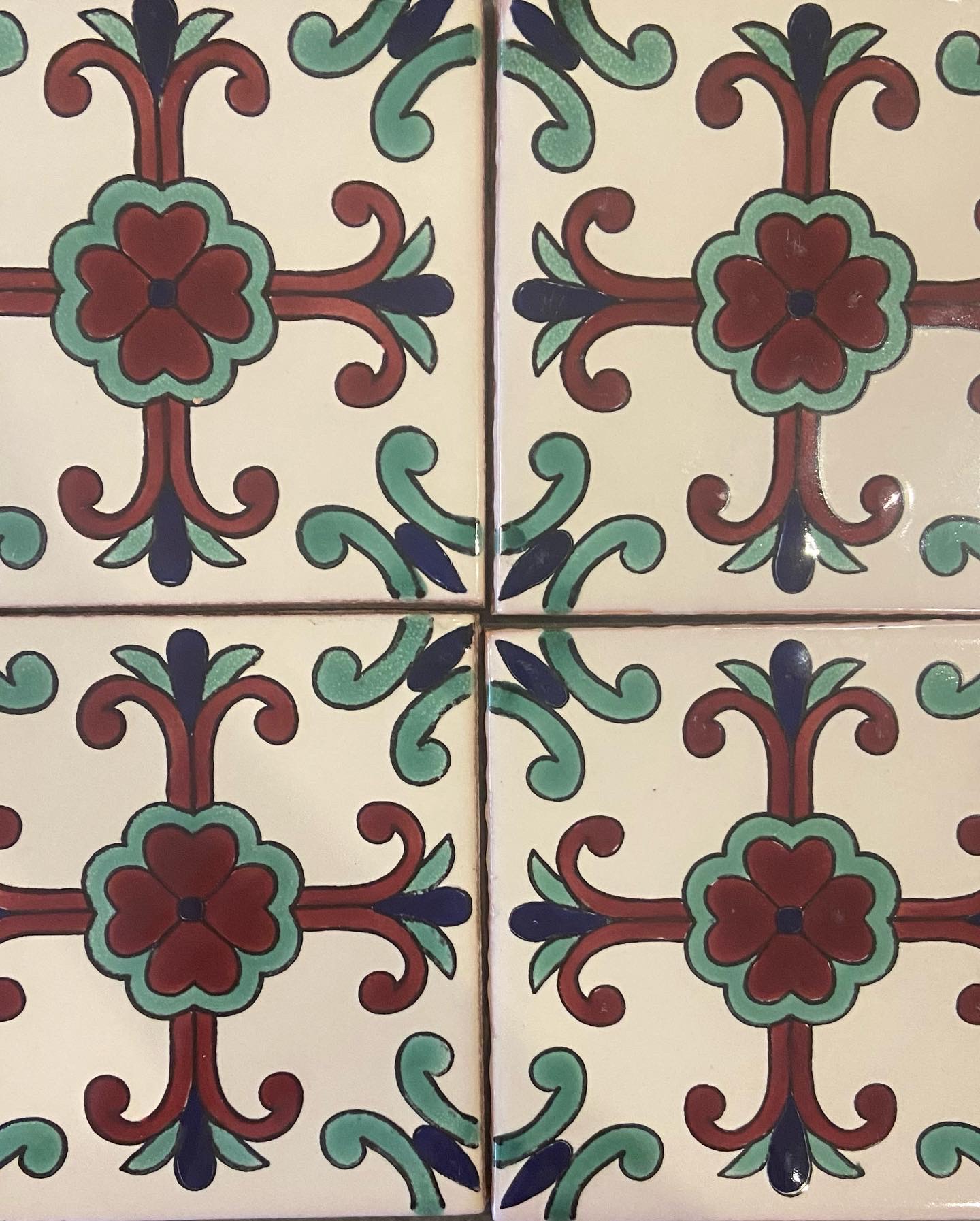
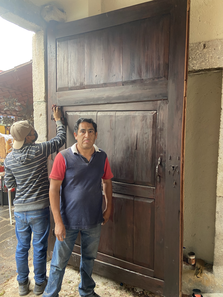
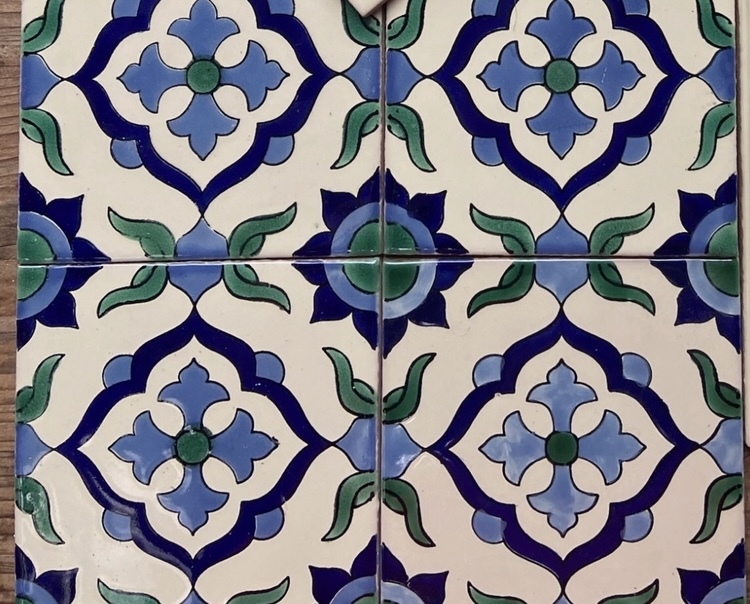
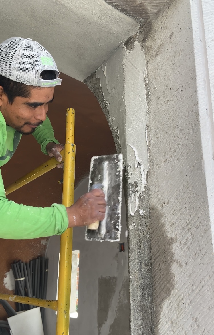
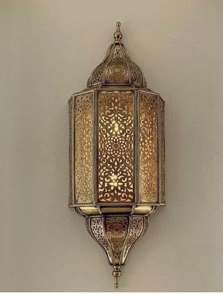
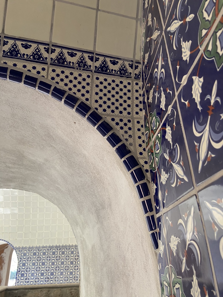
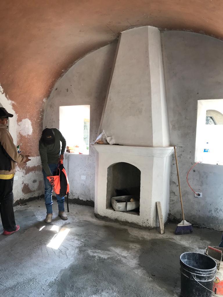
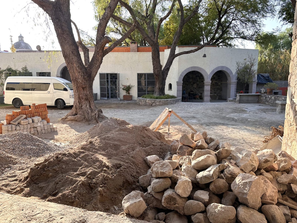
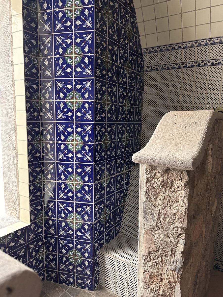
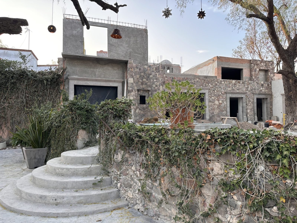
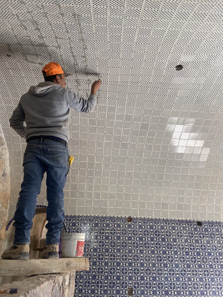
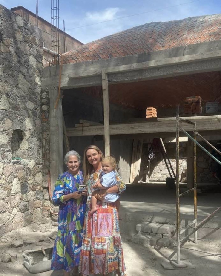
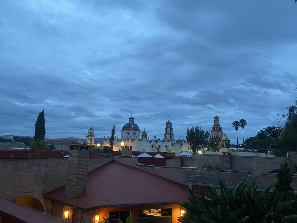
Jane thank you for sharing! I love seeing the work in progress and the photos are great! It is going to be such a fabulous place. I know this home will be filled with love and fun times.