The Mexican Polka!
Dear Frank,
It’s early morning at Casa Alfaro and the place is running at full pace with workers on every section of the property. There are 17 men, a mix of maestros (typically older gentlemen) who are experts at their craft, along with their apprentices, ayudantes, who assist.
Ismael and Felipe are working on the flooring of the children’s room. It’s looking great! Interesting to see how it’s done: The terracotta tiles require soaking in water before they’re laid. Once in place and dry, Felipe wields a circular tile cutter to each, making ready the square openings for the sweet bird tiles to be installed. They’ll be flying in all directions, somewhat like my playful grandbabies who’ll be staying in the room.
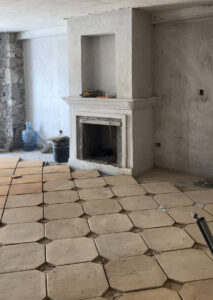
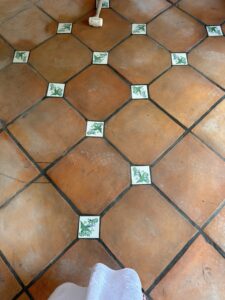
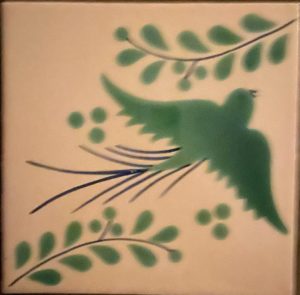
Ismael and I stop our conversation and pose for the photo below. I admire him and he knows it. In my eyes, he seems to know how to do every job in the project. When I pass by as he works, he will stop to fully explain to me all the details of what he’s making happen. As this photo is taken, we talk about Texas. He loves San Antonio, as do I.
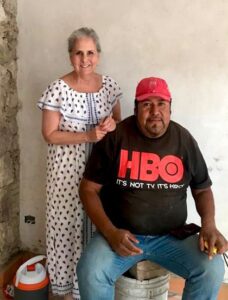
Camerino is in the children’s bathroom, laying smaller-sized terracotta tiles with perfection. The birds aren’t installed on that floor – instead, they’ll be perched on the sink and tub’s brass faucet handles!
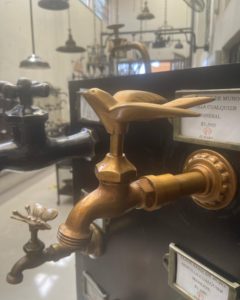
Beto, the handsome maestro electrician is here to work in the master, children’s, and nanny’s room. Here he is (r) with Armando.
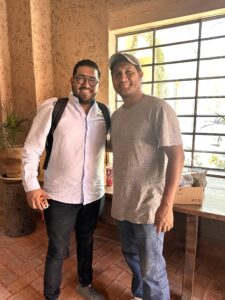
Upstairs, Angél and Hernan are working on the drains to direct rainwater properly and Jose Luis, along with Ricardo, are placing the cornizas of carved stone that frame the French doors of the tower bedroom. Uriel is up top in this heat, preparing the boiler space. Short, stocky Marcelo is one who eventually smiles if I work on him. He is a master at knowing exactly how to “aplanar” the exterior surfaces of the house. Always attentive Owen assists. The pigmented cement mixture is carefully smoothed with a trowel, then Marcelo sweeps a rag and broom lightly over each section to give it the smooth, yet rustic finish that makes these walls have such beautiful depth.
At the kitchen table, Armando and I go over the lists of decisions and drawings while Modesta and Laura are at work nearby. Martín, someone you’ve met before in previous posts, is tending the property’s gardens and rooftop terraces. The photo below shows that he’s training the vines to form an arch at the kitchen’s entrance.
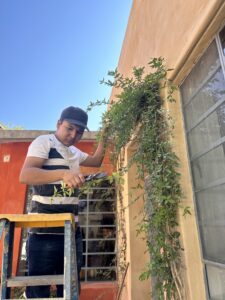
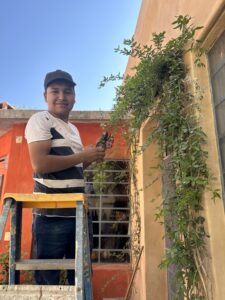
Bess will be so pleased. She fell in love with the lush climbing runners that adorned the walls when we first saw the property. During the demolition stages of the remodelación, plants needed to be moved, some transplanted, but they, too, will be resurrected as part of the process.
Amid our discussion, Armando and I stop to listen. We hear music and shouting among the noises of chisels and drills. “It’s a Mexican polka!” he says, and in a few moments, we hear a multitude of workers throughout the property as they sing along, shouting out the lyrics. I can’t help but get up, excusing myself as I grab my phone to capture them in this video. (<—— clickety-click to watch.)
“Discúlpame!” I yelp on my way out. In the past, the workers would turn down the music when I appeared nearby, but I’m so happy they now know that I love to hear them singing along.
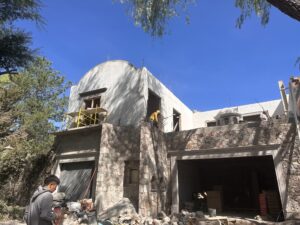
Let me tell you about the Torre, the tower room. In the upper far corner of the U-shaped compound, now stands a new, large bedroom with soaring boveda ceiling. As you’ve seen in photos, the ceiling of the family room has a boveda ceiling also, but it is dome-shaped, somewhat like half an orange.
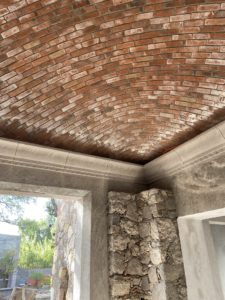
The ceiling of the Torre, however, is a different style entirely, looking somewhat similar to a can of peas laid on its side and sliced in half horizontally. Did you get that? What a description! That boveda shape is called “cañon”.
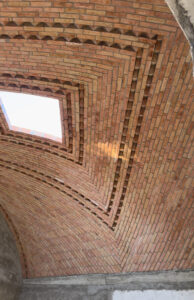
Bess and I want the Torre to be a fabulous, secret haven of a space overlooking the property. Our inspiration came from the Talavera tile’s Celtic cross pattern we chose, with shades of cream, chocolate, cobalt, and green.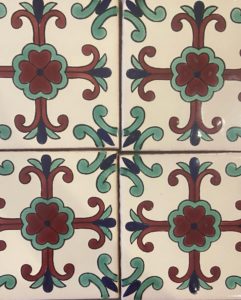
That same cross pattern will be found subtly on the sides of the carved Cantera stone fireplace…
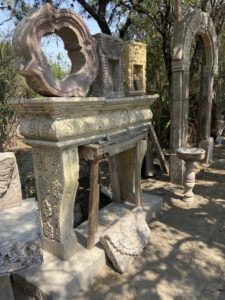
…and carved Cantera bathroom vanity, as well as on the iron chandelier suspended from the bóveda ceiling. Although that ceiling is breathtaking, I’m thinking that the tall ornate iron bed with gold-leafed cross-shaped finials will be quite a sight itself.
The passageway to the bedroom, or “pasillo” will have a floor design that we’ve put together with a mix of elements. Creamy travertine squares combined with dark russet Mosaica square tiles set on the diagonal, form a checkerboard pattern, while a combo of triangles and rectangles form the border design. From the beginning, Bess and I have envisioned that pasillo as a special one, with French doors leading to the rooftop terrace’s cupola (which brings light to the room below).
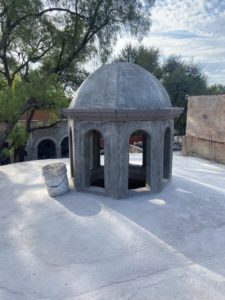
As you reach the top of the stairway, we wanted the pasillo’s intricately patterned stone floor to be a sweet feast for the eye. The design was joyfully confirmed when Bess came across a gorgeous little tabletop in San Miguel that we just had to buy. It’s made of Moroccan Zellige tiles and holds the exact details we had been sketching!
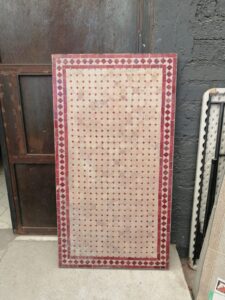
Breaking some of the conventional decor methods of sticking with a “color scheme,” we are putting to use a grand mix of the many traditional historic colors of Mexico, loving their ability to transition beautifully from space to space in this hacienda setting. A common thread of cobalt/white patterns are seen in the wide use of Mexican tiles, and added are shades of red and coral, terracotta and cinnamon, goldenrod and butter yellow, olive and leaf green. They all love being seen together!
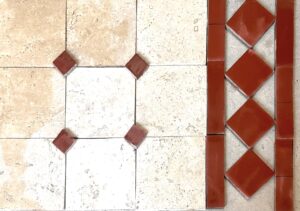
See Ricardo making a sample by cutting and placing the stones in the desired pattern to achieve the look we wanted.
The Recamara Principal (master bedroom suite) contains two of the horse troughs found on the property, in what was thought to have been the corral area situated in the back of the hacienda property. These troughs are being fortified and sealed, to be filled with plants in the bedroom area, and the other trough, located in the master bath’s private garden courtyard will be transformed into a fountain filled with fish and aquatic plants. Below is that garden section of the master bedroom. It’ll contain a stone bathtub, a shower, and a sitting area near the small fireplace there.
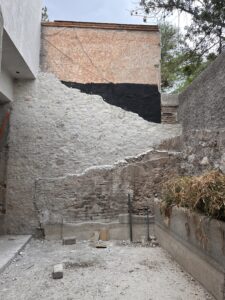
The finishing touches were made to the two bedrooms and baths you’ve seen in previous photos. Now, with handsome doors, windows, brass handles, towel rods and hooks, and chandeliers installed. Mirrors to come!
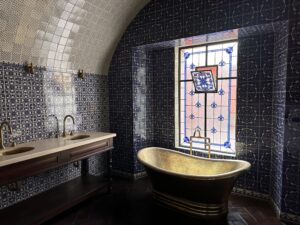
Zone 2 will be completed in a few short weeks, so Bess and Lee’s master bedroom, the children’s room, as well as the nanny’s room, will be ready for their upcoming visit, as well as the suites in Zone 1. While they are here, the work will continue on other parts of the house, so everyone will get to see the men in action!
Next on the agenda will be the room I claimed early on as my own, because of its glorious view of the domes of the nearby cathedral, El Santuario de Jesús Nazareno Atotonilco. Here’s a view from its balcony.
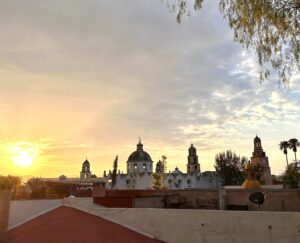
Both in the early morning and evening, it touches the heart to hear the bells ringing, calling the community to worship. There are many bits of information and articles about Atotonilco and its Santuario, which are designated a UNESCO World Heritage Site. I like this quick overview found here.
The upper room has come to be called by my Spanish name, Juanita, which is the name given to me by my brother, David when we were young. So, it brings a smile to hear the upper room referred to as “Cuarto de Juanita”. In my following progress report, I will show you the lovely plans for that room, as well as plans for the outdoor sala and adjacent outdoor kitchen, near the pool area.
I’m so excited that I’m dancing the polka as I report to you all the details of the progress being made! Can’t wait for July, when Bess, Lee, and the children will be here. More fun ahead, here at Casa Alfaro!
Love,
Jane

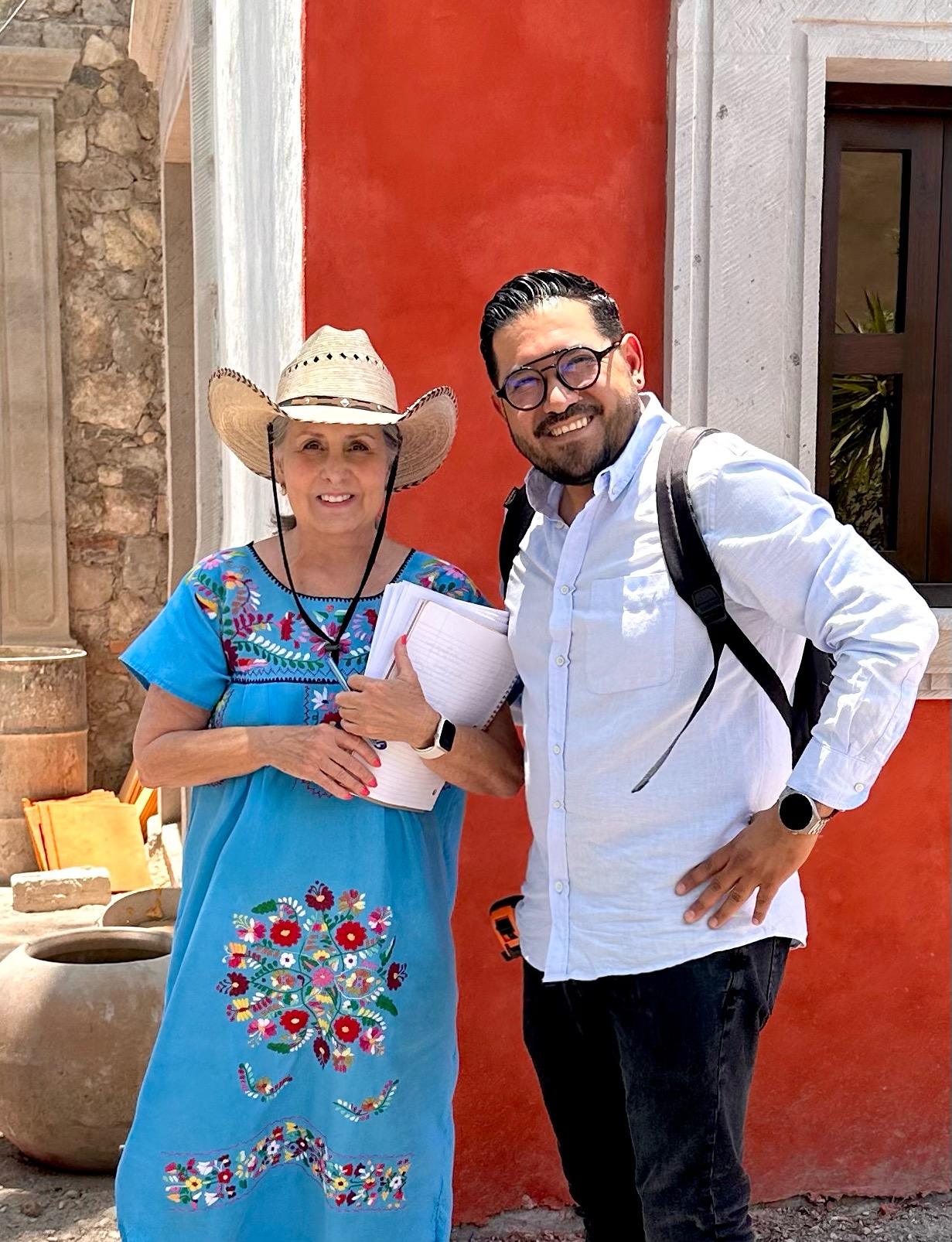
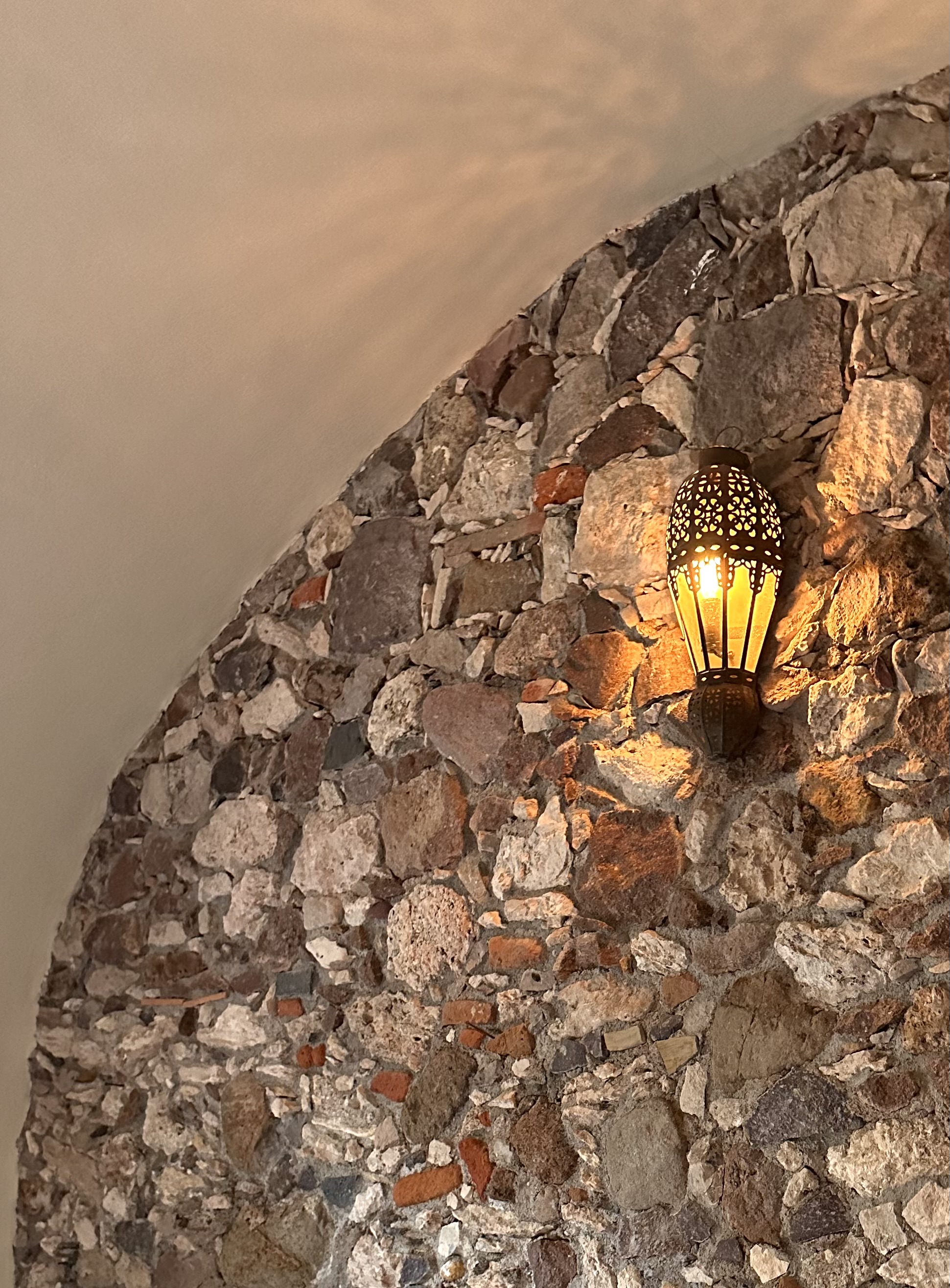
How exciting! Tile is magnificent!!!